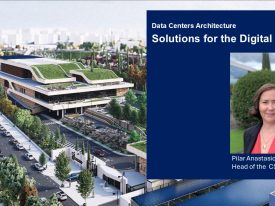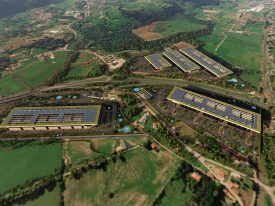Data Processing Centers (DPC) represent a building typology that is not specifically addressed in current urban planning regulations. These buildings do not fit into traditional classifications of industrial or tertiary use, as they are not typical production, storage, or office buildings.
Characteristics and Urban Planning Challenges
Use and Classification: DPCs resemble industrial use more closely due to their high power consumption and the amount of equipment they require. In some cases, they can be classified under “Industrial-Business Services,” although this term was originally designed for industrial areas near urban centers. This classification, however, does not always adequately reflect the specific needs and characteristics of DPCs, which can create confusion and challenges in the planning and approval of these projects.
Compliance with Urban Planning Parameters:
- Buildability: Unlike other uses, DPCs do not usually exhaust the permitted buildability, as other parameters are more restrictive. This is because the infrastructure needed for a DPC, such as cooling systems and power generators, occupies a significant portion of the available space, limiting the capacity to build beyond certain limits.
- Occupancy: The need for large roads, buried networks, and maneuvering areas reduces the building’s footprint, making the occupancy lower than permitted. Additionally, DPCs require large spaces for emergency and maintenance equipment, which also contributes to a lower land occupancy.
- Maximum Height: This is a critical point, as DPCs require large floor heights. It is rare to find DPCs with more than two floors above ground due to regulations in industrial areas. The additional height is necessary to accommodate ventilation systems and other essential equipment that cannot be compacted into smaller spaces.
- Parking Spaces: The provision of parking spaces is contentious, as regulations usually require a number of spaces based on the total built area, even though the actual occupancy is low. DPCs promote environmental strategies and have fewer workers in proportion to the building size. This discrepancy between regulations and the operational reality of DPCs may lead to the need for exceptions or adjustments in urban plans.
- Green Areas: Meeting green area requirements can be challenging due to the large number of surface parking spaces. However, DPC developers are committed to sustainability, implementing construction and design elements that benefit the environment. This includes the incorporation of green roofs, vegetated walls, and stormwater management systems that help mitigate environmental impact and improve the building’s energy efficiency.
Exceptions and Sustainability
Some municipalities are beginning to allow exceptions in the provision of parking spaces, provided they are adequately justified. However, basements in DPCs are avoided due to the risk of flooding, which increases the need for large plots for parking. This situation poses an additional challenge in the planning and design of DPCs, as creative solutions must be found to meet requirements without compromising the building’s safety and functionality.
In summary, DPCs present unique challenges in terms of urban planning regulations but also offer opportunities for innovation in sustainability and energy efficiency. Collaboration between developers, urban planning authorities, and the community is essential to develop solutions that allow the integration of these buildings into the urban environment in a harmonious and sustainable manner.






